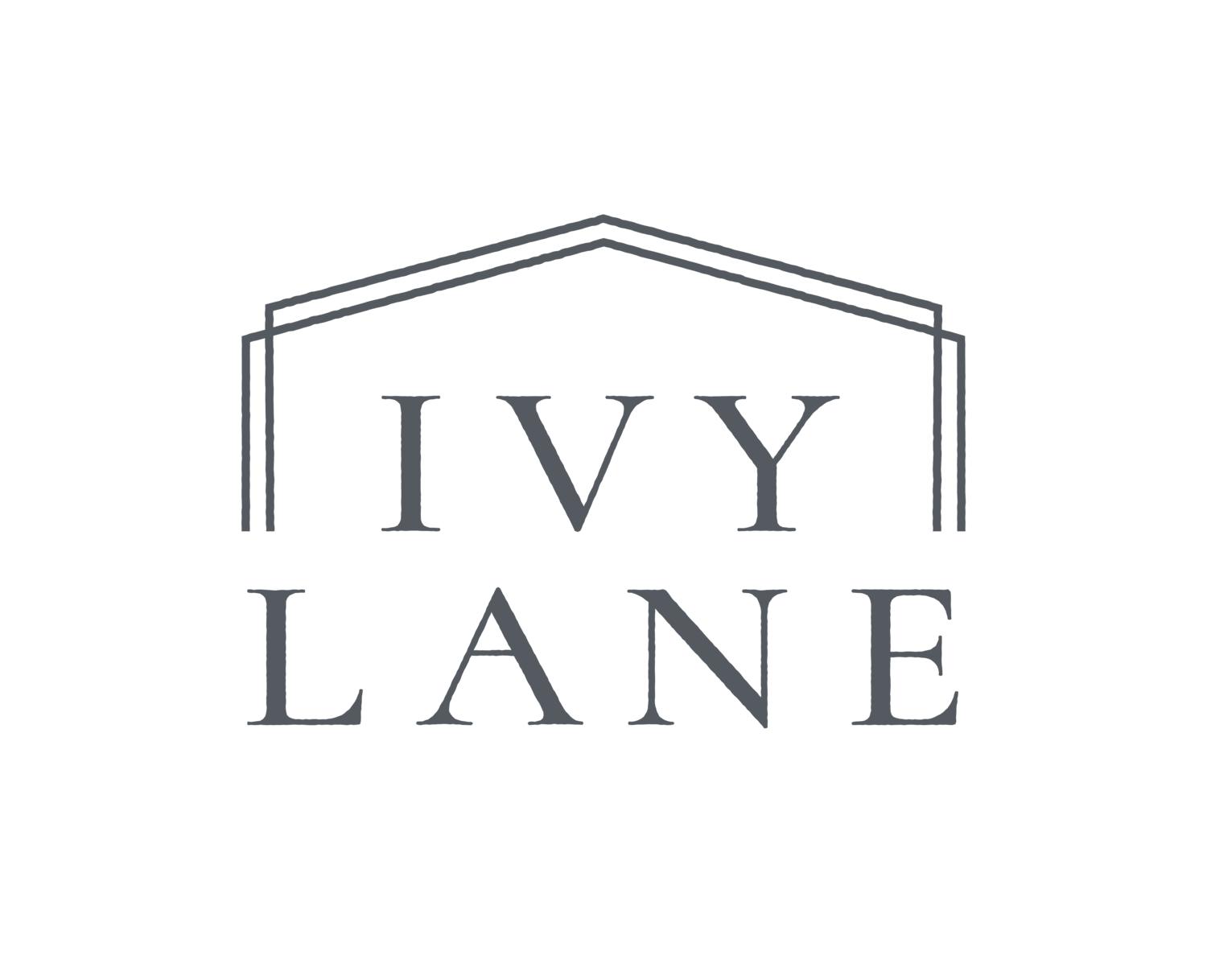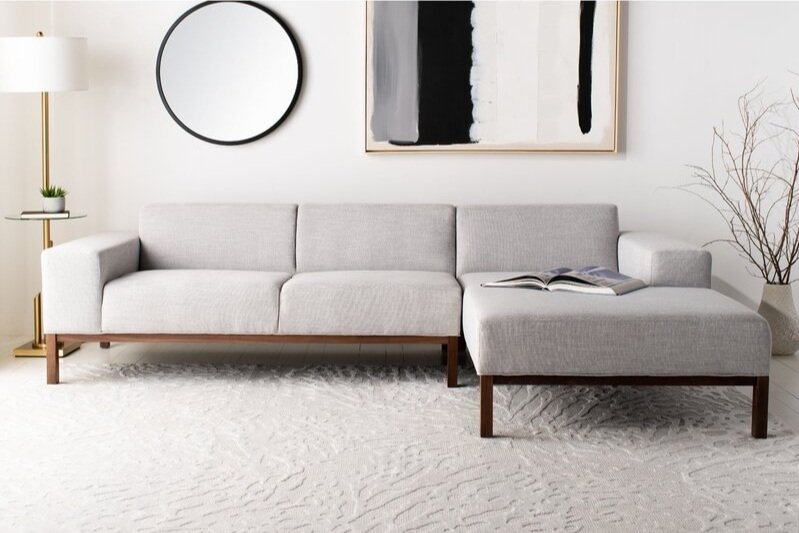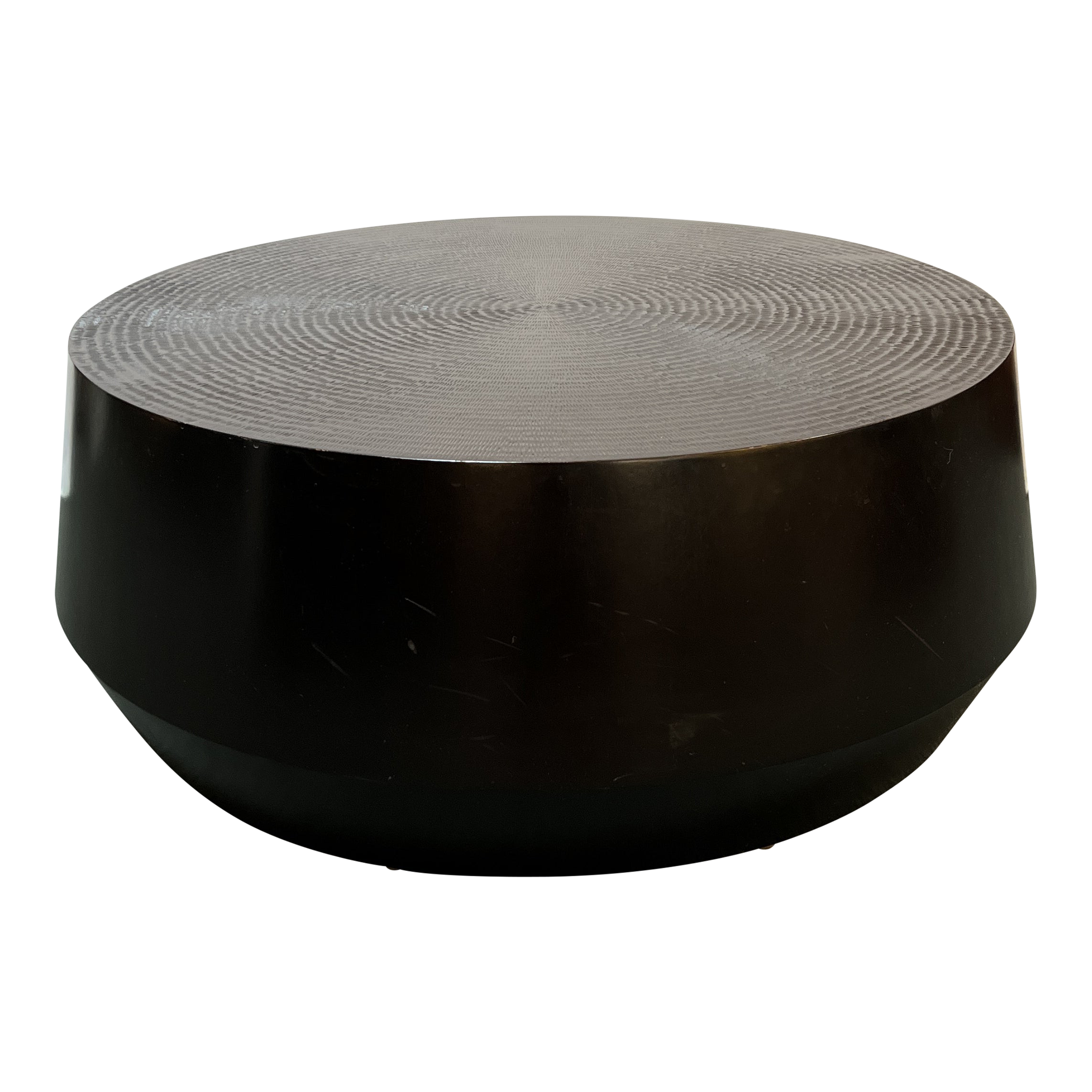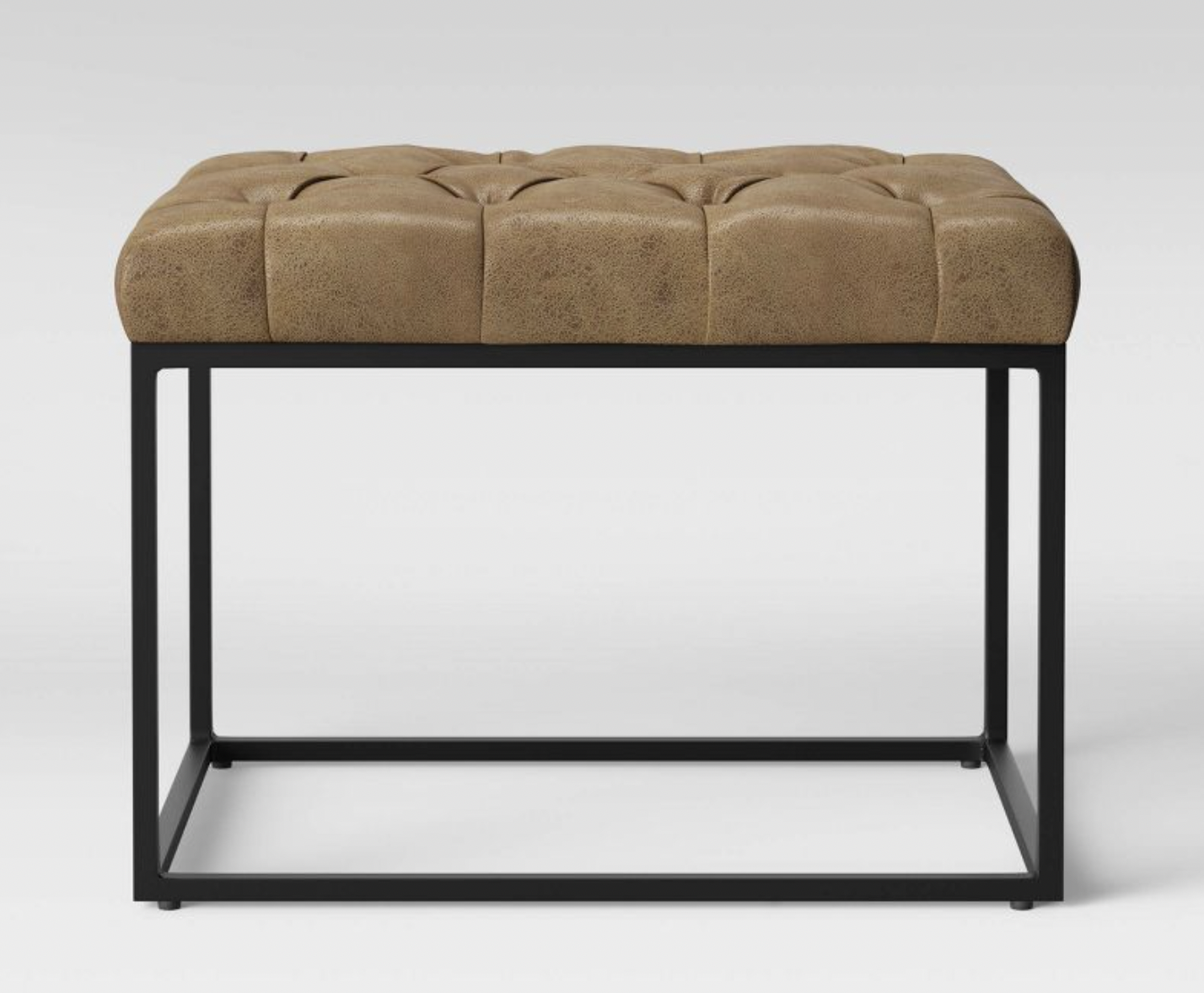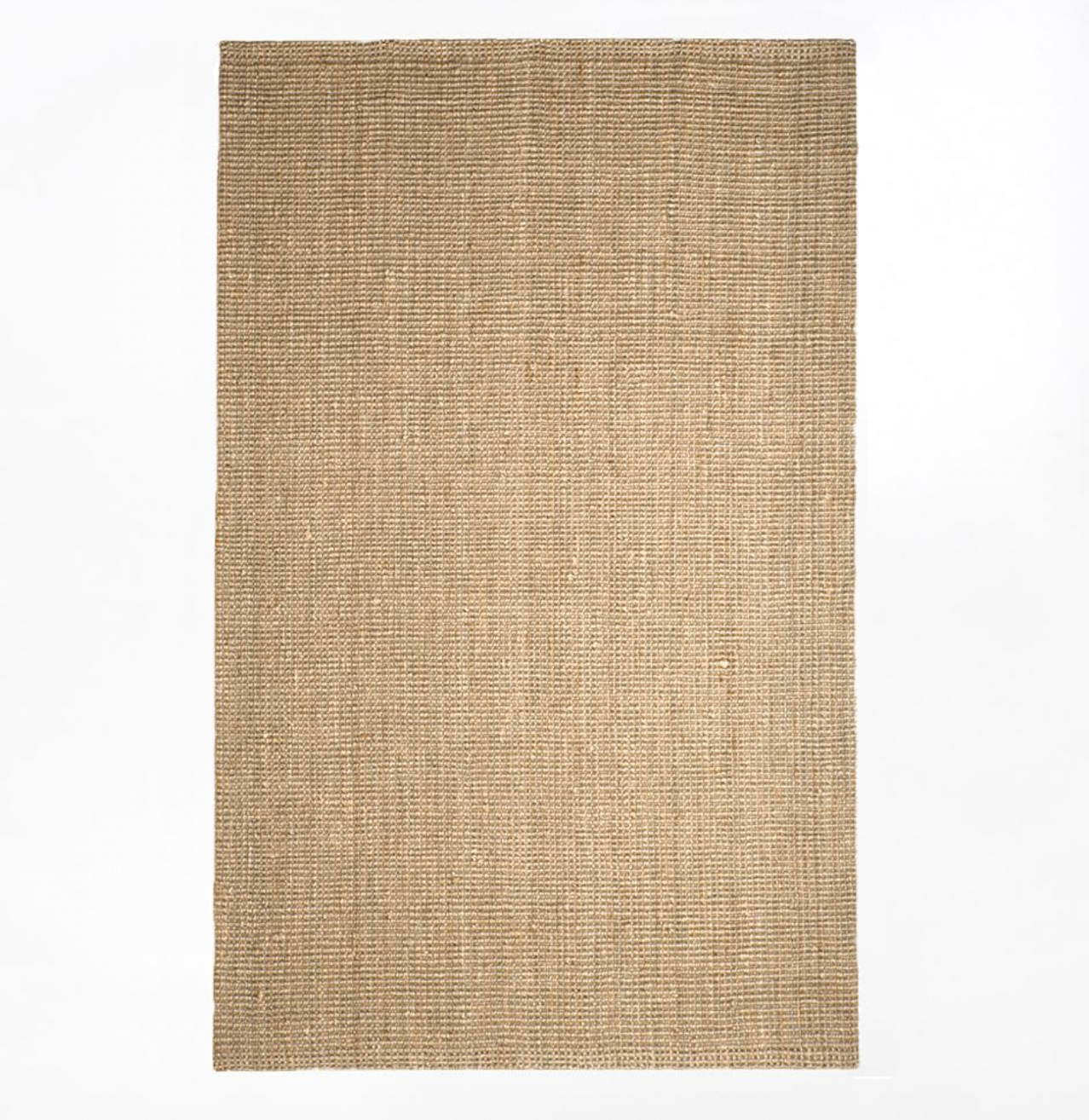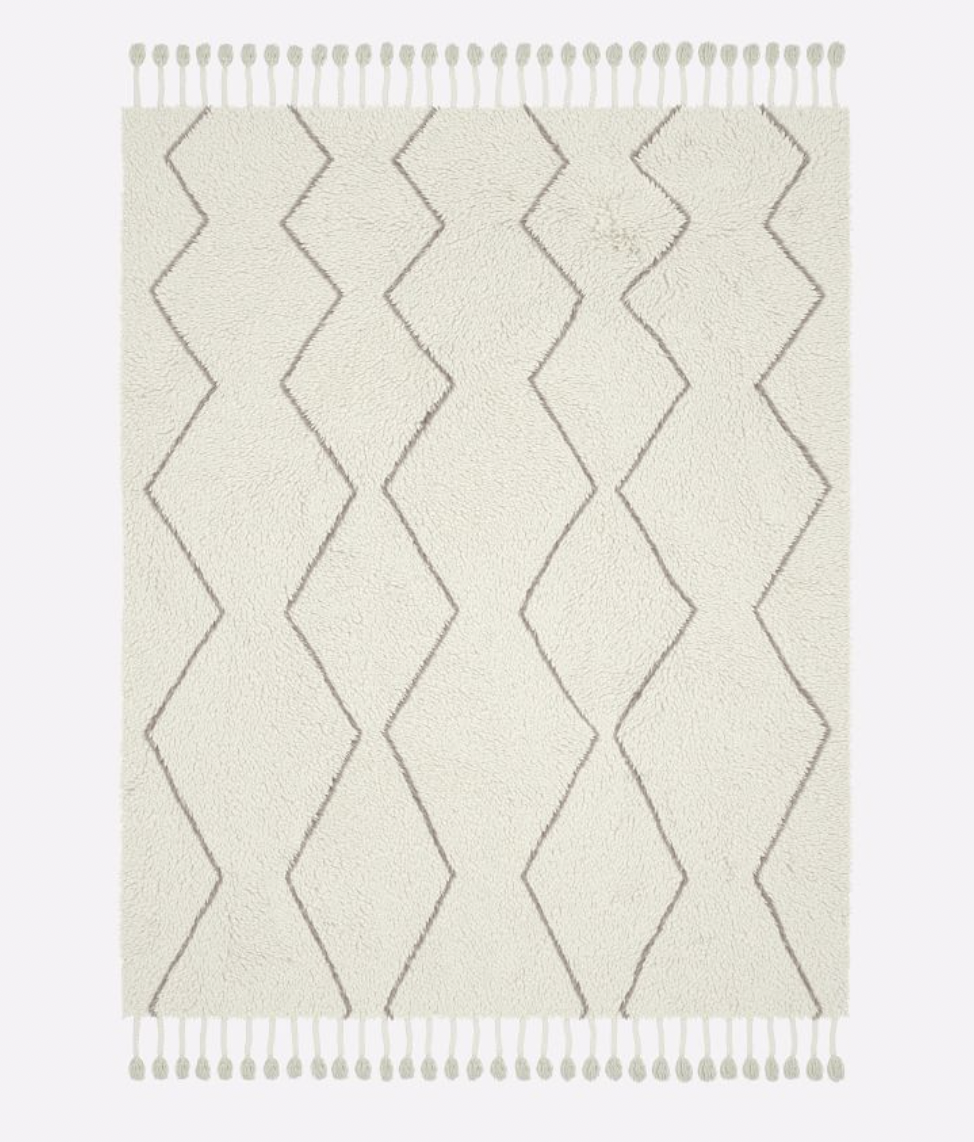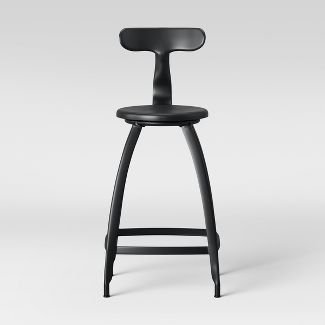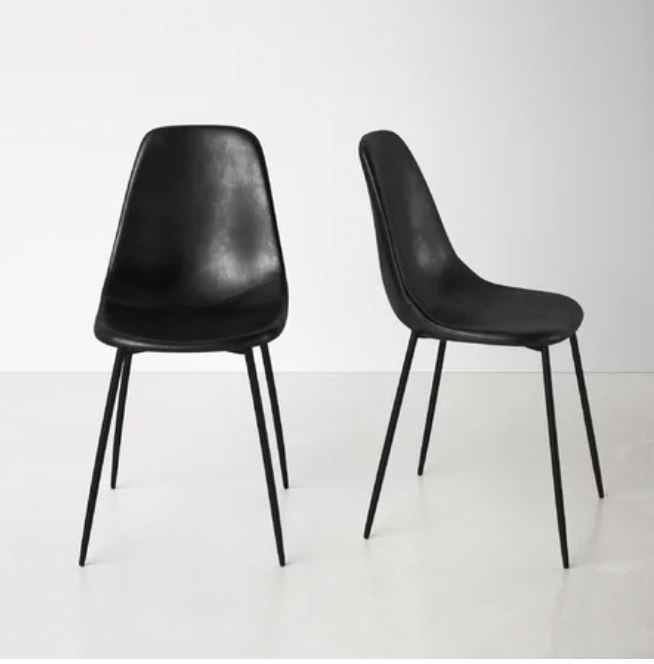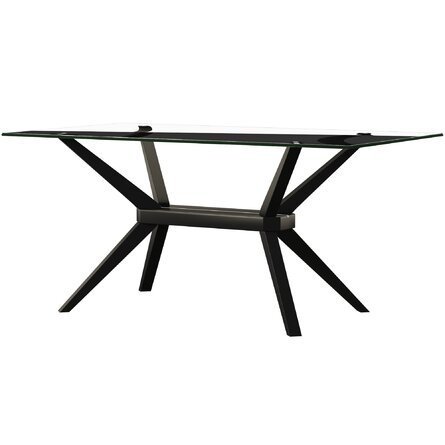How We Got the Look | Elm Street
We get asked all the time — “Where do you buy your inventory?”
We LOVE pulling back the curtain and sharing how we create our staging looks. Here’s a special peek behind-the-scenes so you can achieve a similar look on your own!
🖤 Kate + Lauren
Living Room
The living room had so many layout options it was almost problematic. It was a really large space and we wanted to make sure it felt like it flowed well into the kitchen and dining area. We ultimately decided that the view when you walked in the front door was the most important, so we anchored the living room against the far wall. This layout ensured a great first impression and an organic flow with easy access to the bar, dining and kitchen.
Kitchen + Dining
This main living space was really open and expansive, so we chose a rug with a thick pile to really make the dining space feel cozy and special. The glass table helped give it an upscale look and we tied the dining space and kitchen together by using black dining chairs and bar stools. This home is a true entertainer’s dream!
Want more shopping recommendations?
Get the Ivy Lane look by shopping our inventory!
